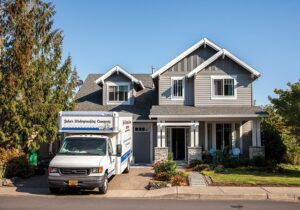The structure tucked alongside a single-family home in SE Portland looks almost like a stack of gift boxes – and to the homeowner it feels like just that. Faced with changing space needs and life transitions on the horizon, Rachel and Alex Hofmann engaged the creativity of Harka Architecture to transform what was once a brown standalone garage into a two-story building fit for today’s housing climate.
ADU’s, or accessory dwelling units, are popping up all over Portland, but this one is anything but typical, with a small size that belies its spaciousness.

“The form is a unique response to the function and the limited space,” said Patrick Donaldson, principal architect and founder of Harka, the Produce-Row-based design firm that oversaw the project from design to construction.
The ADU is “everything we hoped for,” said Rachael Hofmann, artist/photographer and property owner. The three-bedroom house Hofmann shares with husband Alex and two elementary-school-age daughters had become increasingly cramped, she said, with no space for guests to stay. The girls sharing one bedroom and Hofmann using the third for an office space.
Rather than be confined by their existing home’s structure, however, the Hofmanns looked instead to expand creatively, and an ADU was the ideal choice. An ADU could serve as a guest house, and when the girls head to college, the Hofmanns would be able to travel more, and rent out the ADU for additional income while away.

However, the small property size precluded many traditional options for standalone structures. And losing the garage was not on the drawing board.
“I have a convertible that I’ve had for ages that I really love, but it has a leaky roof,” said Hoffman with a laugh, “and it’s a Saab so I can’t afford to fix the roof.”
Enter Patrick Donaldson’s creative solution: Put the ADU on top of the garage.
Due to permitting restrictions, the garage had to be relocated five feet from the edge of the property in order to erect the ADU. And in order to keep the garage accessible, Harka turned it 45 degrees, in order to keep as much outdoor space as possible. To maximize living space, a winder stair was installed from the garage to the second floor, and a prow was cantilevered over both front and back of the garage. A side benefit of the overhang is a covered patio space in the back, one that allows in morning sun but provides shade in the afternoon.
“That was just incredible to us,” Hofmann said.
A dormer in the ceiling, as well as tall windows with low sills strategically placed around the unit create a spacious feel, while using sunlight to heat the space naturally. The Harka team squeezed a bathroom into the corner space to maximize use of a spot with low ceilings.

“With small spaces, it is important to use tricks to make them feel larger,” Donaldson said.
An outdoor living area was equally as important. The Harka team even improved on the tiny yard, according to Hofmann, extending the deck to the entire rear of the main house.
“It’s actually created a bigger usable space,” she said.
For Donaldson, the project is part of Harka’s mission to build beautiful and inspiring places that help residents to live environmentally responsible and toxin-free lifestyles. ADUs are arguably one of the very best things you can do to lessen your carbon footprint, Donaldson said, as they limit a homeowner or occupants use of resources.
“If you want to make a truly green home, it starts with a small, efficient footprint,” Donaldson said.

The long term goal of the company is to expand beyond low carbon design to start coaching the occupants of our buildings on how to live a more low carbon and less toxic lifestyle. We want to give people the tools to make more informed decisions about everyday life, affording them the opportunity to make a personal impact on climate change.
For Hofmann, Harka solved her problem by thinking outside the box, or in her case, above the garage. The unit has been steadily booked on Airbnb since January, she said.
“I didn’t want a box of a building, and Patrick delivered,” she said. “The space is so open and nice, people walk in and say I never thought it would be so big up here. It just has such a nice flow, and Patrick’s the coolest guy.”
>>For more information, visit: HarkaHQ.com









