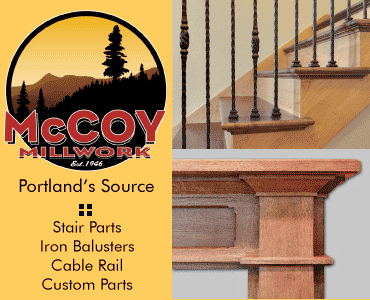A whole-home renovation by W.L. Construction Inc.
Photography by David Paul Bayles
Engaging in a whole-home reconstruction is always an involved process—even more so if you’re doing it from out of state. That didn’t faze the clients of W.L. Construction, a Corvallis-based, full-service contractor. Working remotely, they were able to continue to live in New Mexico while the remodel of their new home at the Oregon Coast proceeded with ease.
“We figured out a way to make the long-distance communication work out really well,” says Lars Campos, a co-owner of W.L. Construction. “We usually have a couple projects a year that we work on with remote clients.”
With the couple living in New Mexico for most of the design phase, Campos and the home owner were very hands-on with the project, which slowly grew from the original plan of just a kitchen and bathroom remodel to a full-scale re-envisioning of the home.


Prior to the remodel, the home was a standard three-bedroom, three-bath spec home. Campos recalled an original home flush with MDF trim, out-of-the-box cabinets and standard tile.
“We customized everything,” Campos says, “custom cabinets, hand-cut steel, custom wine fridge, new lighting and fixtures. It went from being basically a nice spec home to a fully custom home.”
To add some personality to the home, Campos took its typical hollow-core doors and replaced them with custom glass doors, double barn doors and French doors. Stained hardwood travels up the stairs, through the hallway and into the bedrooms. To the right of the home’s entrance, bar-type seating area makes a perfect spot for enjoying a glass of wine or spirit. A custom, 248-bottle temperature-controlled wine room with a smaller area for fine whiskeys and bourbons fills out the home’s new sense of fun and purpose.

The wine fridge was tricky. “We looked into many options but they weren’t seeing what they wanted,” Campos explains. “We used heavy glass that would typically be used in a shower, along with LEDs under some frosted glass so that it looks like the whole floor lights up.”
Campos shifted interior walls and removed a number of large load-bearing walls to achieve a more open living room floor plan. He also repurposed some closet space and opened up a hallway to make one bathroom bigger. Two unique features that truly make this home like no other are steel-wrapped posts and a fireplace mantel made of steel I-beams cut to size. They matched the countertop material to the back of the fireplace and replaced the load-bearing wall with metal posts that were hand-cut with grinders.
For Campos and his wife, Cressa, who helps run the business, whether they’re meeting in person with a client or Facetiming from across the country, bringing the client’s vision to life comes down to talking and a lot of listening.
“There can be a lot of back and forth to get it right sometimes,” Campos says. “We truly enjoy making a home more functional and adding character that is unique to each project.”

For more info, visit WL-Construction.com










