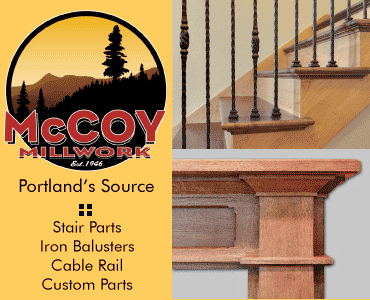It’s a common conundrum: How best to update a vintage home for modern living without losing the old house character that attracted you in the first place?
Solving riddles like this comes naturally to Hannah Hacker of Adapt Design, whose forte is space planning and complicated reconfiguration issues.
Case in point: this 1928 home near Multnomah Village. Limited by a floor plan typical of the era and a kitchen measuring a mere 110 square feet, the homeowners turned to Hacker for help. They wanted a more open concept for entertaining, along with a spacious kitchen to accommodate a passion for cooking, canning and preserving, all while maintaining the original charm of the home.

“The owners bought the house because they liked the character and details, but the layout just wasn’t working for them,” says Hacker.
In order to fit a gourmet kitchen, Hacker completely reimagined the space, combining the former office and dining rooms and moving the kitchen to the back of the house. The living room stayed in the same location, but she opened it up to give it a more connected, great-room feel.
The new kitchen not only doubled in size, but its new location opened up beautiful views over the terraced yard and vegetable garden and into the trees beyond. A farmhouse-style sink now overlooks the backyard, while a prep sink on the roomy quartz island provides the perfect spot for socializing, or washing and preparing fresh produce on canning days. An ample pantry cabinet serves as storage for all the canned goods and preserves. The gourmet appliance package includes a 60-inch-wide refrigerator/freezer, a six-burner gas range with pot filler, a warming drawer and built-in microwave.

The finishes in the kitchen were selected to complement the era of the home. The island and base cabinets are faced in walnut, while the upper cabinets are painted a fresh white. The doors on all the cabinets were matched to the existing built-ins in the house: a shaker style with beaded trim.
The charming chicken-wire-covered pendant lights above the island were found by the homeowner and are a nod to the kitchen’s vintage farmhouse aesthetic. The honeycomb pattern of the wire repeats in the glass tiles on the backsplash.

Hacker’s attention to detail ensured that the new spaces blend seamlessly with the old. As walls were moved and reconfigured, the existing oak floors were laced with new hardwood planks and stained a dark hue. New crown molding and millwork details, such as door trim and base trim, were matched to those already in the house, and as many doors as possible were reused. Hacker also repurposed original leaded-glass doors as a design element in a custom built-in for the dining room. Several more pairs of French doors were relocated in the new layout as well.
“This type of project – space planning – is really my strength,” Hacker says. “It’s what I enjoy and what I’m really good at: reconfiguring spaces for the unique needs and tastes of my clients.”
>> For more information, visit: adaptdesignpdx.com










