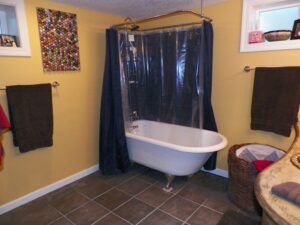Photos by Sally Painter | Mac-Bo


BEFORE AND AFTER: The small, densely packed bathroom required intricate design work to create the illusion of space. They replaced the old tile floor with the latest in tile design from Pratt & Larson—heated Italian floor tiles that look just like wood.
Both husband and wife had just retired from long careers in air traffic control at a major international airport—one of the most notoriously stressful jobs on the planet. It was time to relax. The first things on their wish list: a new spa-like bathroom where they could unwind for the next chapter of their lives.
“The existing bathroom was in good shape with a big cast-iron tub,” says their contractor, Ed Hesse, owner of Mac-Bo, LLC, in Portland. “But it was the only bathroom on the main floor and did not have a separate shower. That was a big problem right away.”
The husband wanted a walk-in shower that did not involve standing in a tub, and his wife loves to take baths. And they both wanted the space to have an open-feeling, spa-like vibe that reflected the American Southwest.
“They wanted a spa experience in their everyday bathroom, with soothing colors, diffused light and room for the basket of spa goodies — chocolate, a glass of wine, candles — within reach of the very deep soaking tub,” explains project architect Cynthia Bankey of Portland.

He likes to shower and she likes to soak in the tub. So they installed a large soaking tub and put in a full-size shower.
 |
But there were a few challenges that stood in the way of their dream bathroom. Space was an issue, and there was an existing double-hung window that had to remain and be operable, although it took up the only wall that was available for the vanity. The door and toilet locations could not be changed.
In order to make room for the his-and-hers bathing areas, the architect borrowed space from bedroom closets on either side of the bathroom.
“I snuck in a few inches of space from one closet for a tub alcove. The shower space was carved out of half a long guest closet on the other side with double doors,” Bankey explains.
The crew added not only the new shower area and a large soaking tub but all-new tile from Pratt & Larson, including heated Italian floor tiles with a wood-like appearance. They also installed new spray-foam insulation, and added new windows, ventilation, lighting and a DXV brand “smart” bidet toilet seat, which is also heated. “It does everything except play music,” Hesse says with a laugh.

The small, densely packed bathroom required intricate design work — both aesthetically and practically — to create the illusion of space. “For the illusions part, I used diagonal emphasis in the floor tile and general layout to extend the
space, and interwove the planes of the walls and fixtures to visually break down the physical barriers,” Bankey says.
The shower door and glass wall “bubble out” into the bathroom and intersect with the vanity, she says. The vanity mirror and window conflict was resolved by using a carefully created asymmetrical balance and some translucent film over the windows.
The tub deck angles across the room to provide triangular deck areas for spa goodies.
The clients worked with the architect to choose a subdued palette of warm, deep green-gold, along with details of rich golden brown, colors of the desert in Arizona, where they had lived before com- ing to Portland. LED lighting on a dimmer helped further create the Southwest spa feel.
“Floor tiles and vanity are matching light-wood colors, and the wet-area tiles and painted walls are unified by their colors and interwoven planes,” Bankey notes.

To make room the architect borrowed space from bedroom closets on either side of the bathroom.
What made this project especially fun were the clients themselves.
“It’s nice to work with cool people,” Hesse says. “They understood what they were getting into and that to get it right takes the time that it takes. They were relaxed and comfortable through the whole process.”
Adds Bankey: “They were very casual, easygoing and decisive — a perfect combination. And they were one of the only clients to actually have the post-construction party!”









