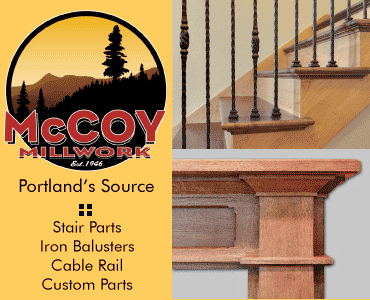Photos by Jon Jenson
The Ankeny Row co-housing complex in Southeast Portland is designed to fit into a neighborhood of single-family homes.
Oregon is growing fast. Within the next five years, the state expects to add a half million residents, and in the next two decades, Portland is projected to gain some 700,000 people.
While most Oregonians still live in single-family homes, during the economic boom of the 2000s and again in recent years, multifamily condo and apartment buildings have risen throughout the state. New subdivisions also sprouted at the edges of city, suburb and small town alike. The need for affordable options has also seen the rise of a new generation of smaller homes, such as accessory dwell- ing units (ADUs) and tiny houses. We’ve also begun to change the way we build our homes, with options like prefabricated construction offering a way to get more for less and sustainable design offering reduced operating costs.
What will the future of housing in Oregon look like? We talked to a cross section of Oregonians that are setting examples for how tomorrow might look today.
Check out the stories in our Future of Housing series:
Building Smaller and Smarter
Prefabricated houses have been around for a long time, but until recently, most seemed to exist at one of two extremes: either lower-end manufactured homes or high-end prefab that’s usually as expensive as traditional site-built homes. ideabox targets a mid-range price point.
Learning to Fit In
Multifamily housing has come to occupy a greater portion of Oregon’s housing market, but many face challenges wedging into existing neighborhoods of single-family homes, sometimes incurring the wrath of nearby homeowners (especially when they’re built without parking).
One new development in Portland may provide another way.
ADUs
On the recent “Build Small, Live Large” homes tour, the 650-square-foot accessory dwelling unit that Holly Huntley designed and built, and that now occupies the former backyard behind her existing home in Northeast Portland, attracted so many visitors that a line stretched back to the street.
Breathing New Life Into Old Homes
In recent years, as the real estate economy has rebounded from years of recession, an increasing number of historic homes in Portland and other Oregon cities have been torn down, often to make room for newer structures. At the same time, modern architecture has become increasingly popular, with buyers drawn to open plans and simple, clean-lined designs. But for those who seek modern design without demolition, Portland architect Ben Waechter’s portfolio may indicate a third way: breathing new life and a contemporary feel into old homes.













