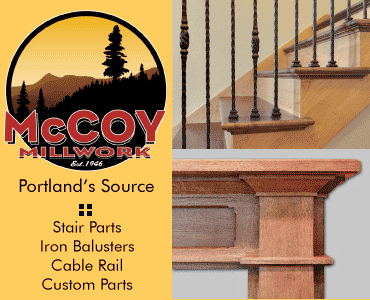Produced by the marketing department of Oregon Home
Elizabeth Epping adored so many things about her 1910 Southeast Portland bungalow, including the home’s basic layout and original architectural details. But the kitchen, which still had Montgomery Ward cabinetry from the 1920s and a closed feeling, needed a major refresh.

// Photos by Fred and Holly Stickley
She turned to WILLCO, a Portland design-build contractor with experience transforming all types of rooms and homes, with a request for more modern amenities without losing the classic bungalow style. “Sure, I wanted three-prong outlets,” Epping says, “but I also wanted the kitchen to have the charm of the rest of the house.”
 “We worked to understand Elizabeth’s needs from the beginning,” says WILLCO owner Primo Williams. “She wanted to open up the space and have it be more inviting, friendly and functional, while keeping with the original architecture of the home. Being able to accomplish all of those things was very important to us.”
“We worked to understand Elizabeth’s needs from the beginning,” says WILLCO owner Primo Williams. “She wanted to open up the space and have it be more inviting, friendly and functional, while keeping with the original architecture of the home. Being able to accomplish all of those things was very important to us.”
The WILLCO team of experienced design professionals, engineers and journeyman-level craftspeople worked with Epping to create a comprehensive construction plan that they’d execute right on time. It was a collaborative process, Williams explains, which is common to every WILLCO project.
To create a more functional space, the design team produced a new layout and enlarged the entryway between the kitchen and dining room. Because an old window looked directly into her nearby neighbor’s kitchen, the WILLCO team suggested installing energy-efficient wood windows on the south wall, above the new sink, which added views of the leafy backyard and flooded the kitchen with natural light. Not only did the framing match the original windows throughout the home, the layout incorporated Frank Lloyd Wright’s philosophy of including trees in sight lines.
The new kitchen is filled with thoughtful details, including molding designed to match a dining room built-in buffet that was removed as part of the remodel. Doors from that buffet were reused above a new workspace “desk,” where Epping rests a cookbook and a glass of wine while she whips up dinner. Top-notch woodworking is revealed in the artful knife and spice drawers, pullout pantry, solid walnut desktop and craftsman-style moldings.
The new kitchen has meant a lifestyle change for Epping. She used to cook between one and four times a month, now she cooks five times a week. Making a meal is easier with features like real storage; Epping no longer heads to the guest bedroom closet for a rice cooker.
Cork flooring and handcrafted subway tiles add a modern feel in warm, nostalgic tones. “They always gave me options,” Epping says about the WILLCO team. “They would ask if I wanted to pick something out, or if I’d like help.” Epping says she loved the input. For example, it was the team that suggested creating moldings to match the dining room built-in. Today, Epping says, the molding makes the kitchen feel updated not “redone.”
The new flow between the dining room and kitchen makes it easy to entertain. For a “welcome to the holidays” party last November, Epping created a Champagne station in the kitchen and a wine bar in the dining room. Guests flowed between the two rooms like they’d never done in the old space.
The project recently won WILLCO the National Association of the Remodeling Industry (NARI) award for Northwest Contractor of the Year in the residential kitchen category, a testament to the project’s functionality, aesthetics, craftsmanship, innovation and problem solving.
“Not only do we enjoy working with clients like Elizabeth, who allow us to help make their visions a reality, we enjoy the craftsmanship and integrity of a project like this, from digging a ditch to applying the perfect paint finishes,” Williams says. “We love our work.”
![]() WILLCO is located at 920 SE Caruthers St. in Portland, OR. For more information, contact [email protected] or visit willcopdx.com.
WILLCO is located at 920 SE Caruthers St. in Portland, OR. For more information, contact [email protected] or visit willcopdx.com.
 |
 |
 |





