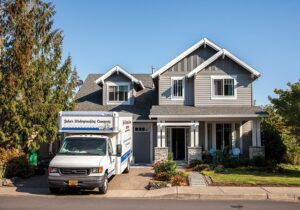A modern build makes for an award-winning, cozy spot for the long term.
Design/Build: Green Hammer
Landscaping: Melissa Medeiros, LANDline Design
Photography: Green Hammer / George Barberis
Bike commuters: check. Love rock climbing: check. When Lauren and Kate Yeiser met on a front porch in Portland through mutual friends (Lauren was borrowing climbing gear), they discovered they had a lot in common. And one of the most important commonalities for the tech developer and communications professional was their shared interest in doing whatever they can to reduce their environmental impact.
“I think it comes from a slight desperation about the state of things,” says Lauren, about their drive to build sustainability into every aspect of their life with Kate. “We mostly look to make the right choices at junctures where we have a choice.”
After much thought about how to build an eco-conscious life, the couple called on Green Hammer, a Portland designer and builder of Net-Zero homes, to create a dwelling where they could make their values manifest. Looking at a world where climate change is already altering the homebuilding process, they decided to construct a home that maximized living potential on a smaller footprint and incorporated all of the latest technologies for managing air quality and water usage, while limiting dependence on the electrical grid. The result is a home in the North Richmond neighborhood that just won Green Builder magazine’s Home of the Year in the “Drought Ready” category.


The couple’s original plan was to renovate an older home with sustainable updates. This proved an impossibility, since most of the homes on the market needed a complete overhaul more expensive than building from the ground up. So they began looking instead for the right property — where sustainable additions like solar paneling and room for a water tank would be possible. They found it in a dilapidated one-story 1908 home in the North Richmond neighborhood of Portland, in a cluster of historic Craftsmans. That home had a difficult layout, was poorly positioned for daylight, was energy-inefficient and contained toxic chemicals.
“The home on the site was in such bad shape, so we were able to feel OK about taking it down,” Lauren says.
They could also feel good about the process Green Hammer uses to demolish older buildings like this, including funneling materials into creative reuse and Earth Advantage practices, a rigorous process used to limit the dispersal of dangerous chemicals during every phase of construction.



“We knew Green Hammer from their Tillamook Row project,” Lauren says. “I really connect with what they do, especially on an aesthetic level, but they are also incredibly passionate about the tech involved.”
The home the Yeisers built, while something of a standout on their street in terms of style, rises on two floors, creating a 1,700-square-foot, two-bedroom, two-bath home “right-sized” to maximize living area without having to overbuild for the neighborhood. The couple live on the top floor and have the bottom situated as an Accessory Dwelling Unit in the event they need to accommodate aging family members.
“We get a really cozy, comfortable feeling by trying to limit the amount of space we need,” Kate says.
Inside the home carries much of Lauren’s touch — which is aligned with the clean, functional and modern look of Green Hammer designs.
“I’m an organizing nerd,” Lauren says. “Nothing is more beautiful to me than a well-organized drawer.”


For the outside spaces, Melissa Medeiros of LANDline Design worked with the couple to develop their landscaping based on the microclimates existing in the different zones of the garden. They focused on planting drought-tolerant and native species like madrone, native grasses, strawberry trees, ferns and kinnikinnick. The couple lost 150 plants during one of the state’s epic heat waves but has continued to work with the developer to dial in the garden spaces for the long term.
“It’s a trial,” says Kate. “You think you know how things are going to grow, but it’s a really dynamic process.”
Now that they are settling into their life in the home, they are noticing which spaces feel the best to them. Kate loves the bedroom, a smaller space with just enough room for a bed and two end tables. Lauren appreciates the tech and has been enjoying monitoring the air quality in the home through an app called PurpleAir.
The Yeisers have since become something like neighborhood ambassadors in their community. Especially when the home first went up, people walking by stopped to ask about it and its systems, and some even came in for a look around.
“Living here, charging our energy off the sun, I feel a sense of ease and peace that I haven’t felt before,” Kate says.

Thinking Ahead: Green Features
Air Quality
Airtight enclosures, a super-insulated envelope and triple-pane windows all contributed to the home achieving Earth Advantage Platinum + Zero Energy certification. “When the house is closed up, we can’t even hear our neighbor’s music. It’s so quiet,” Lauren says.
Solar
A Silfab 9.6kw solar array positioned for maximum efficiency ensures that the home operates as close as possible to Net-Zero energy.
Water
Green Hammer incorporated into the design a rainwater filtration system by Conservation Technology, including a 9,000-gallon cistern, which satisfies 100% of the home’s annual potable water needs through rainwater harvesting, on-site water filtration, low-flow fixtures and right-sized plumbing design.
Materials
Construction materials such as cedar-plank siding on the exterior and wood used throughout the house come from Forest Stewardship Council-certified trees, which are from responsibly managed forests.
Earthquake Readiness
Construction methods should help the home withstand possible earthquakes in the Willamette Valley over time.









